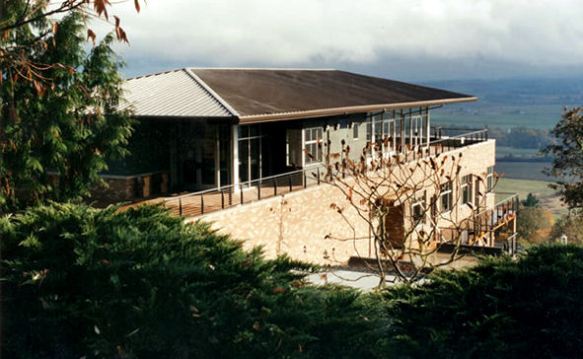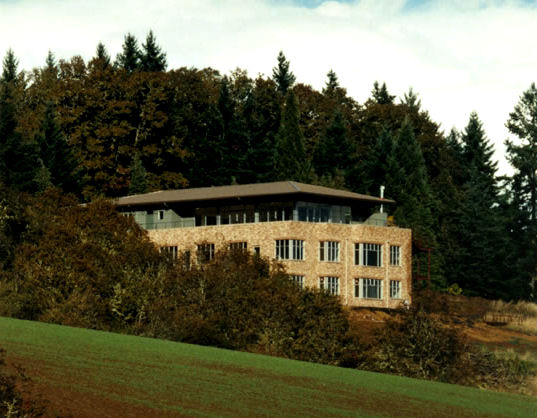Delphian School Conference Center, Sheridan, Oregon


Size/Type: NA
Structural System: Concrete retaining and restrained wall on the main level. The meeting hall level was plywood shear walls and plywood roof sheathing. The two lower levels were also wood construction. A concrete slab on metal deck was used to span from the entry to the street entrance.
Special Features: NA
Responsibilities: Click here for more information.